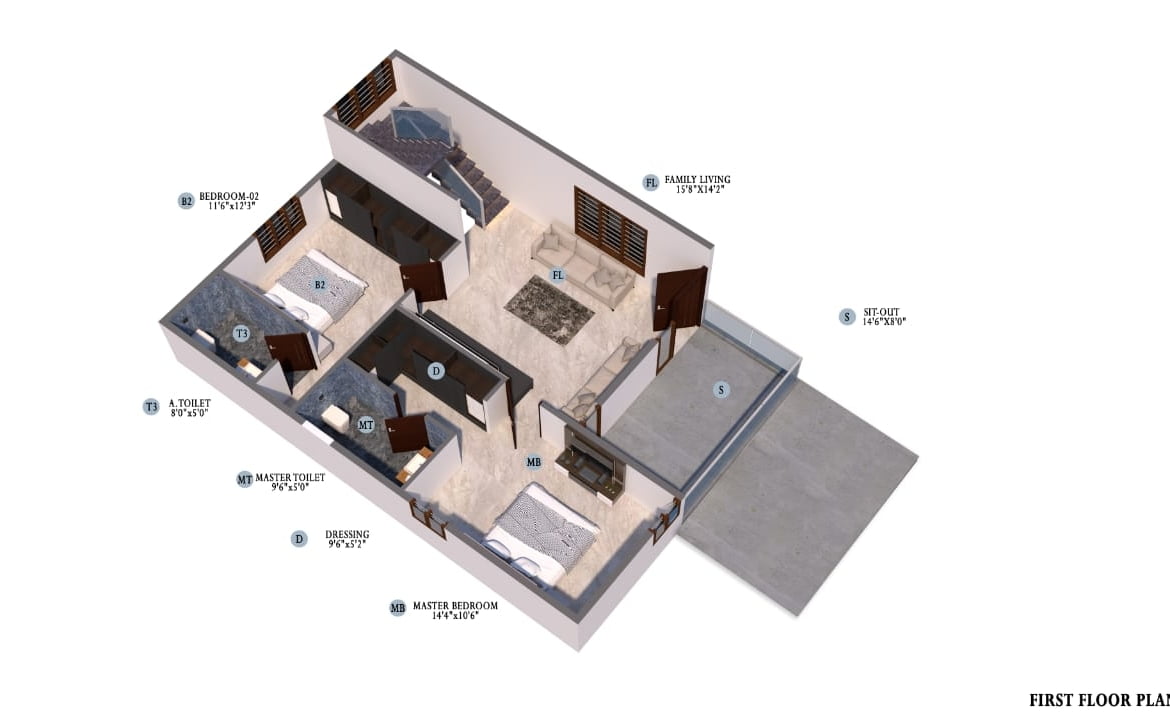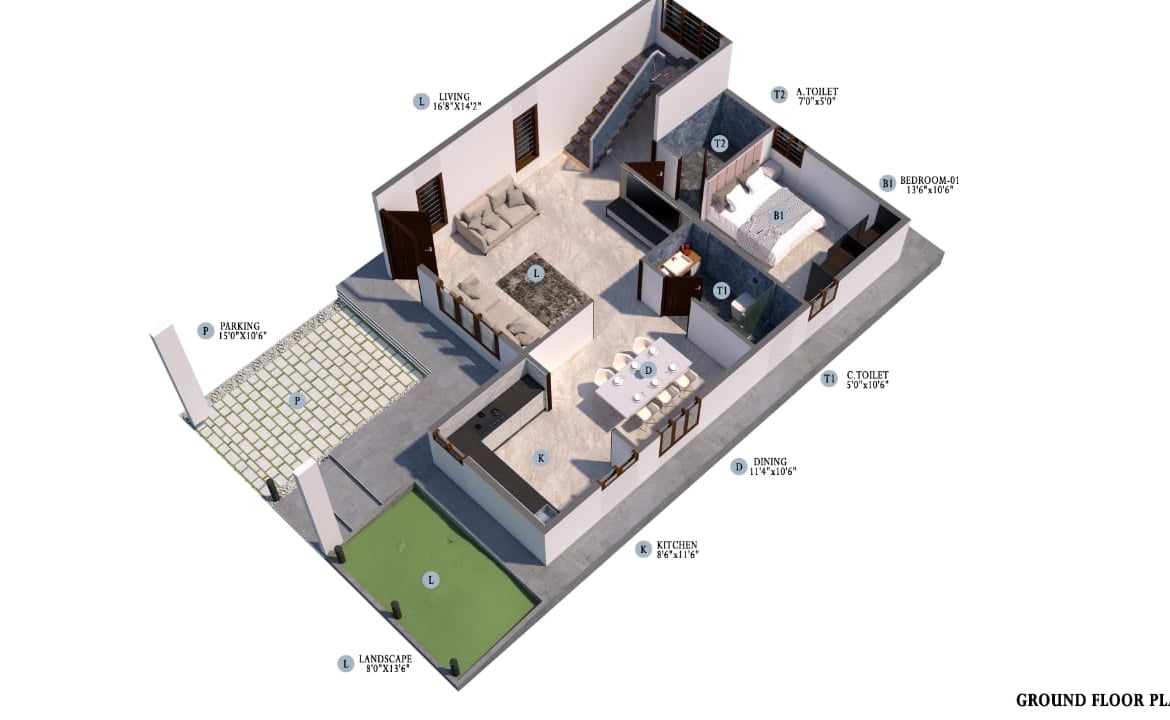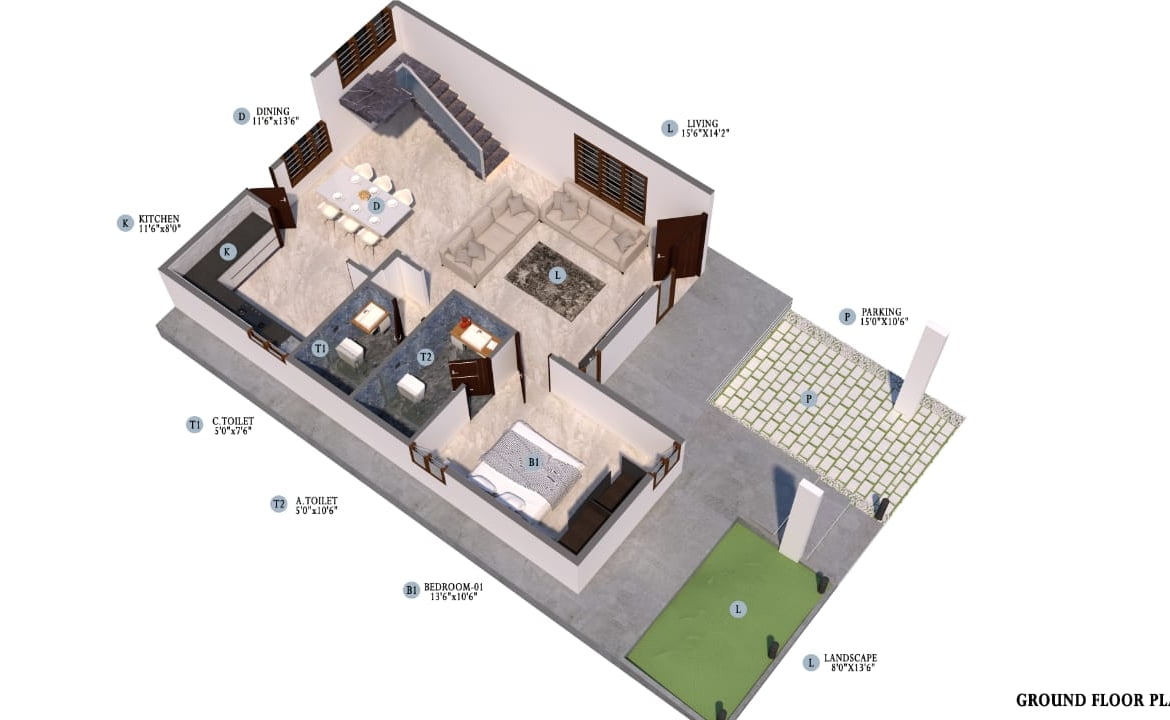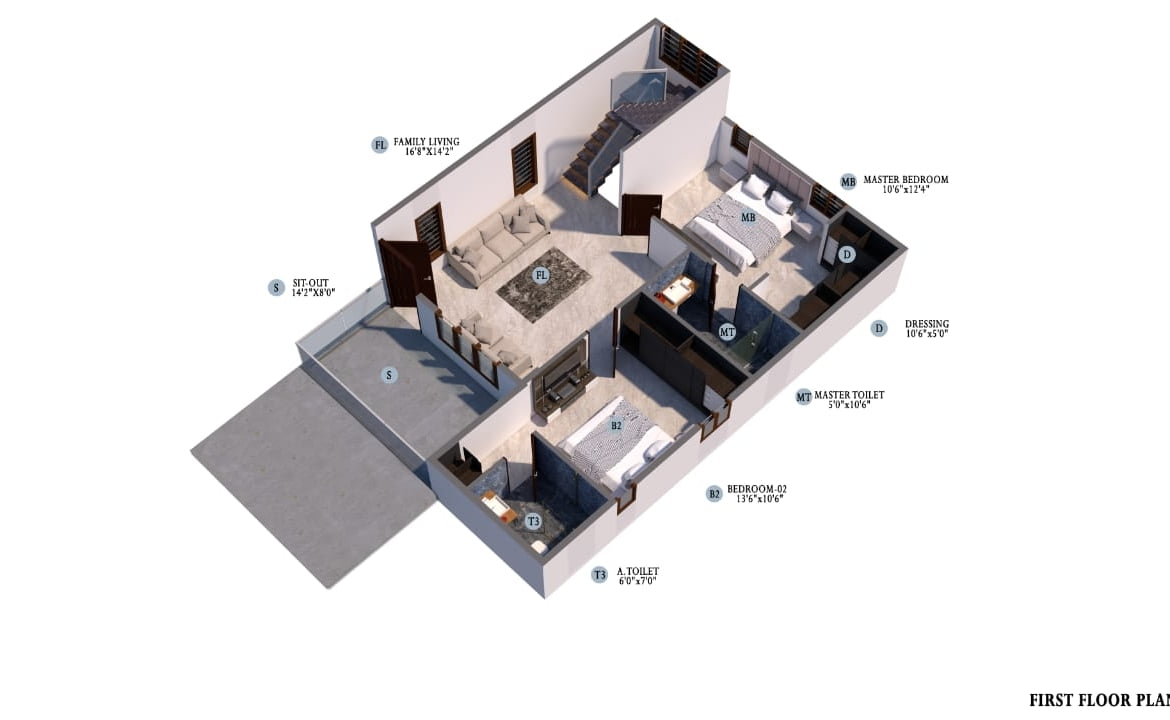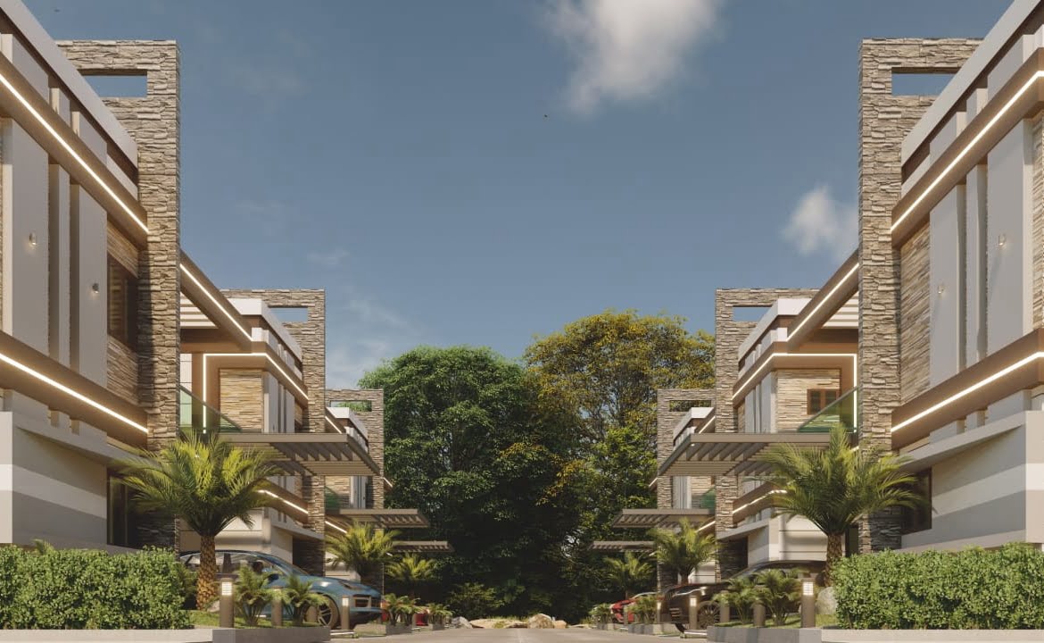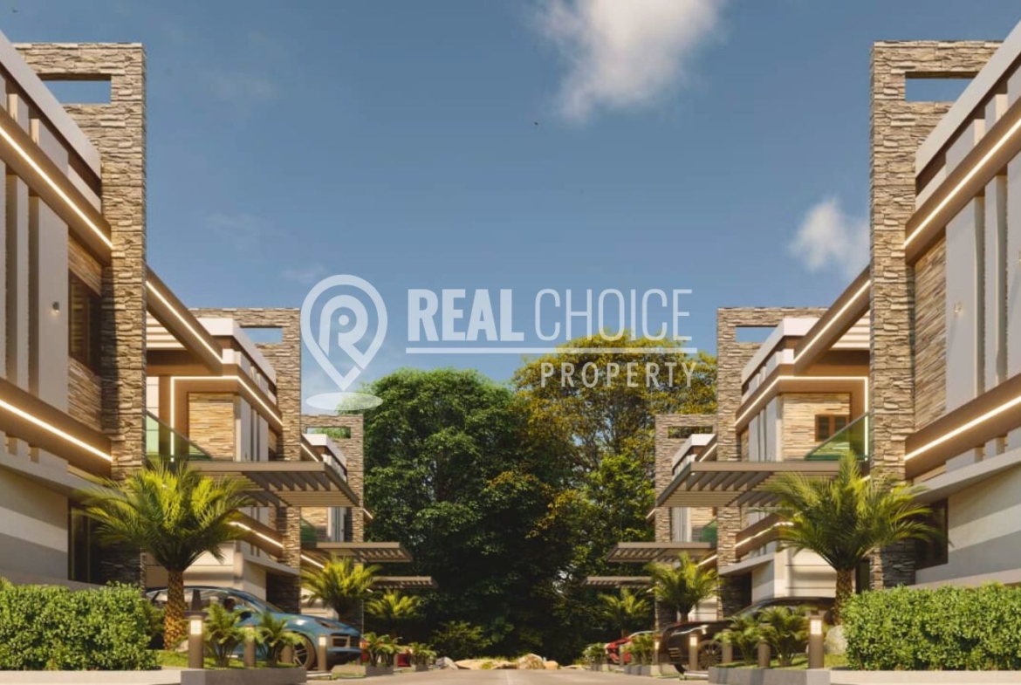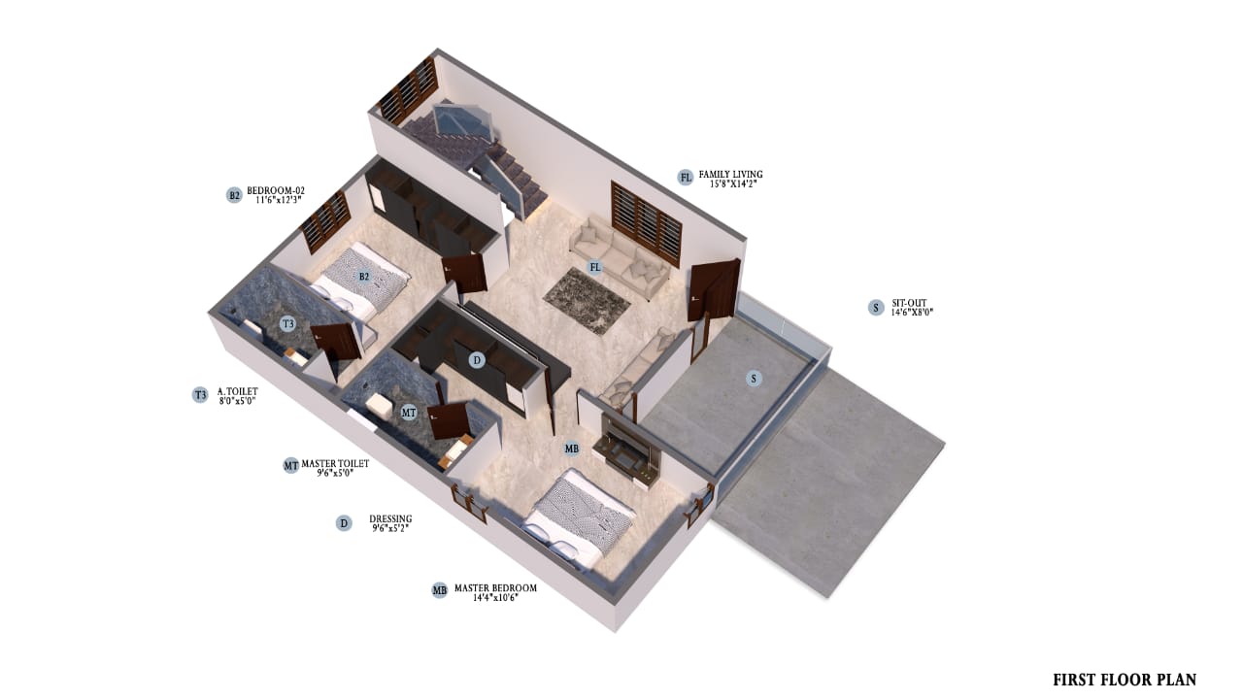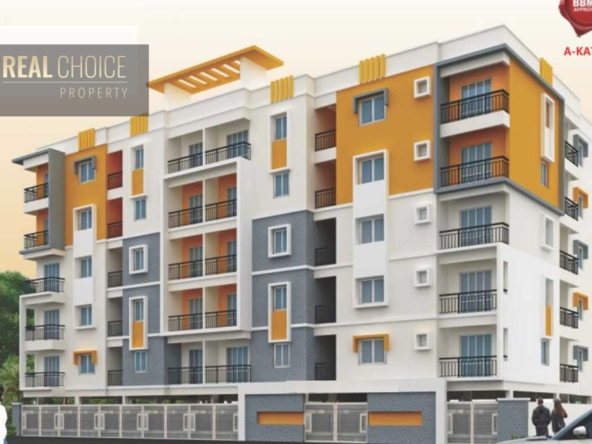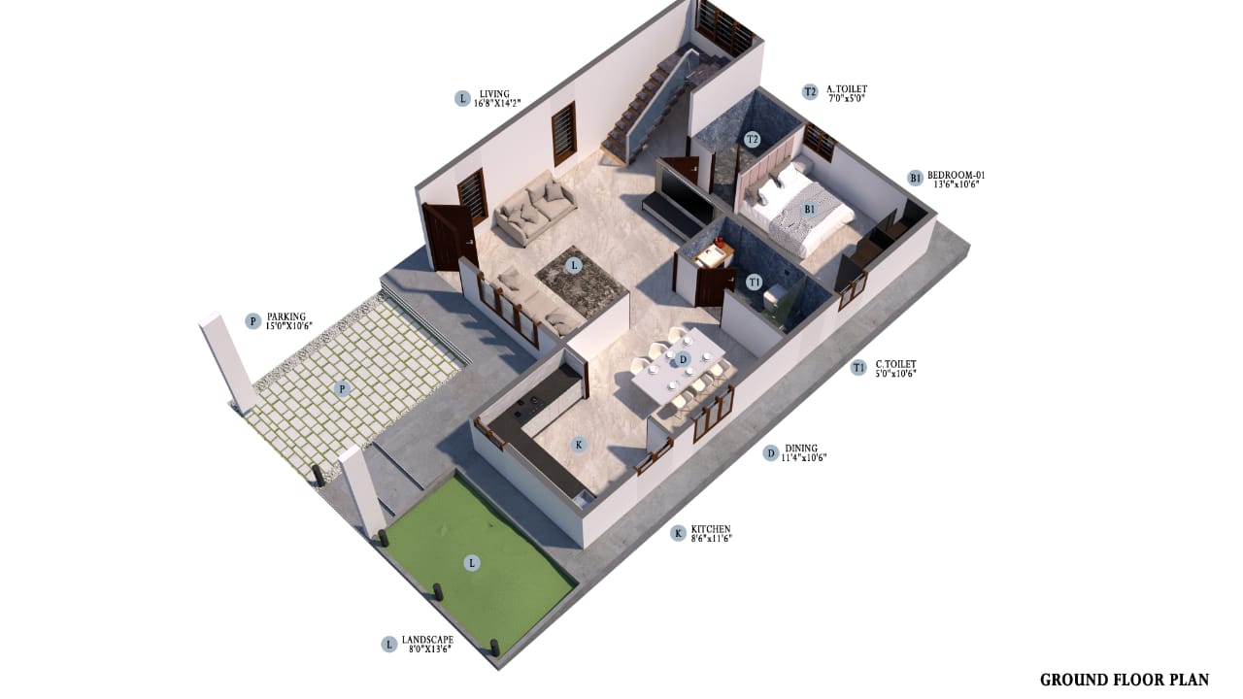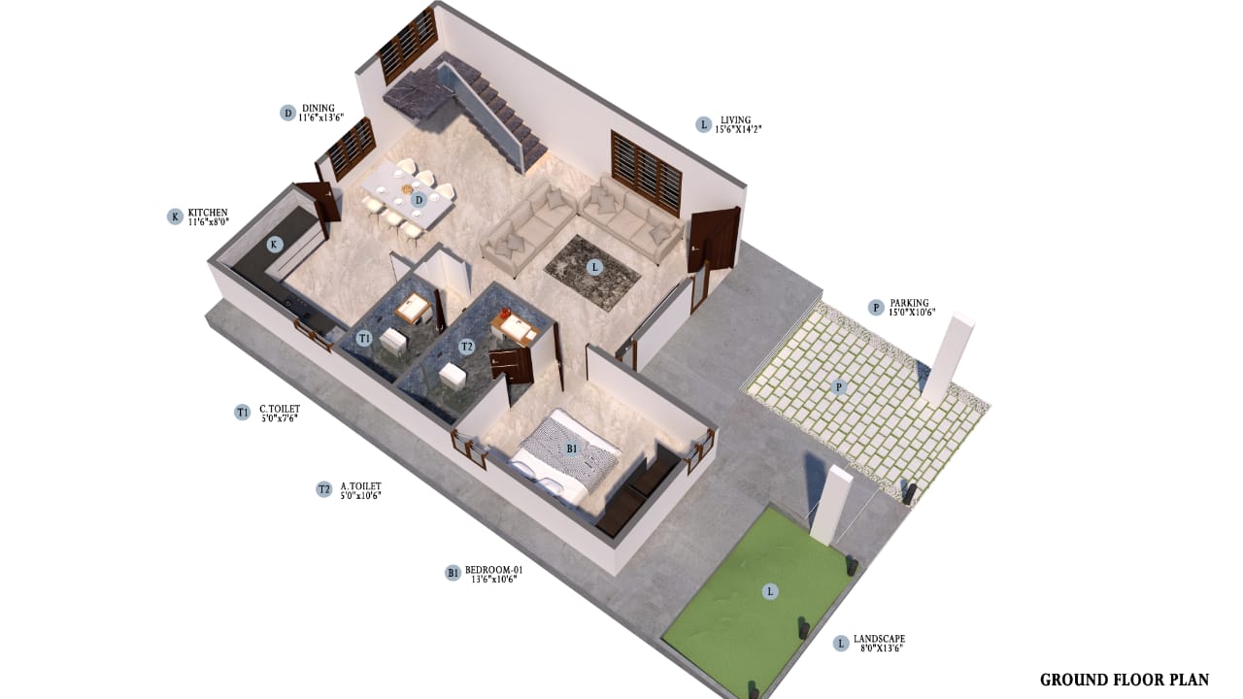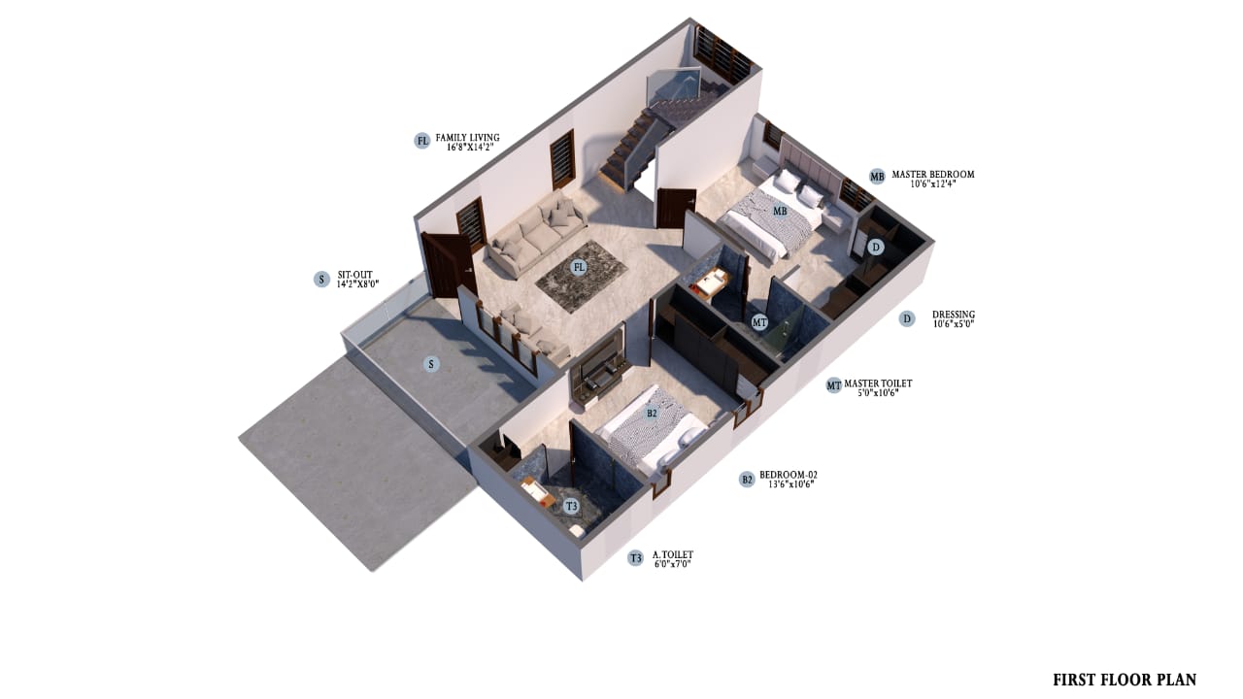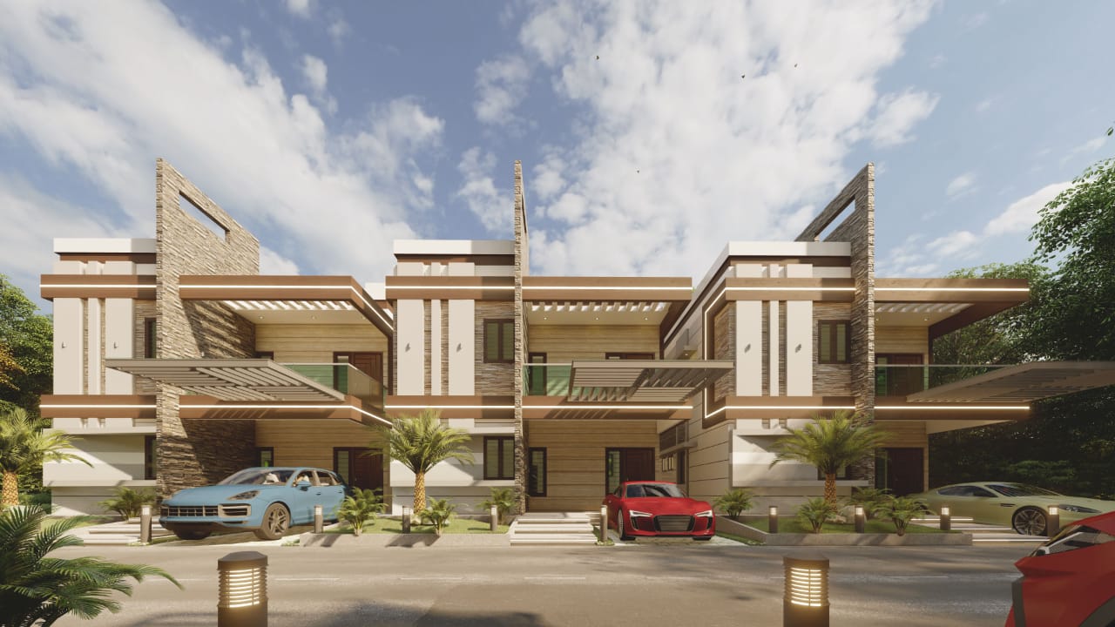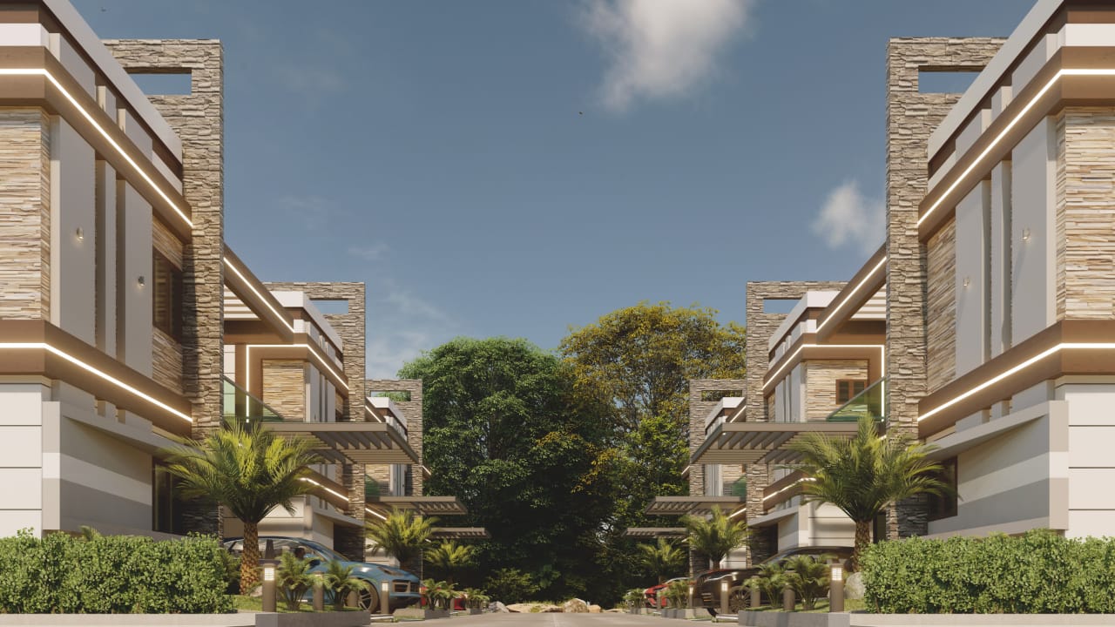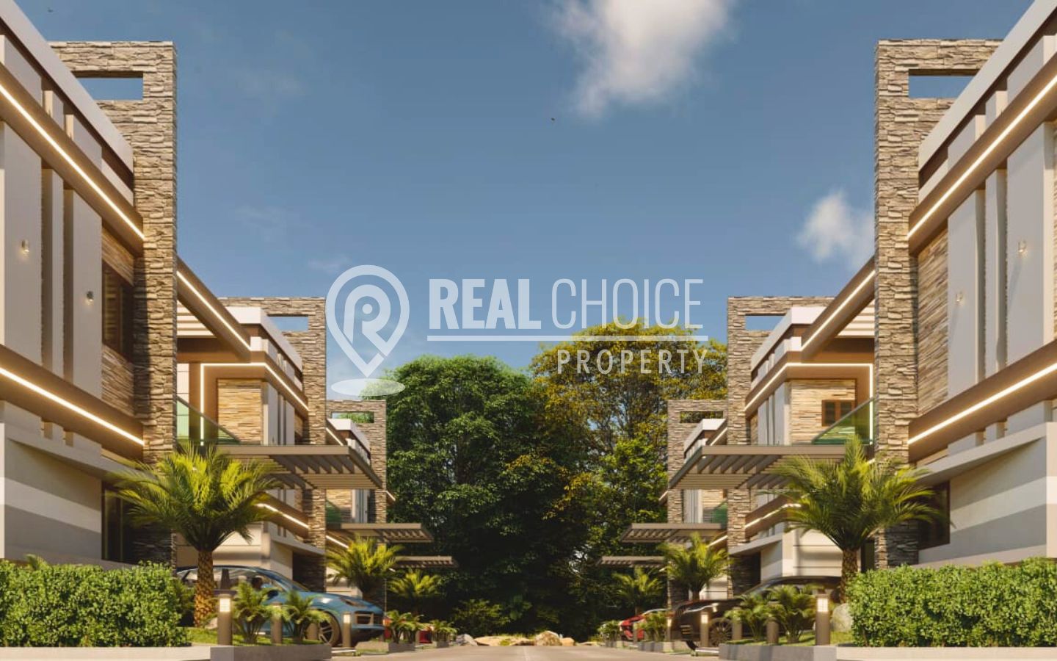Overview
- Group Houses, Individual House, Villa, Residential
- 4
- 3
- 2480
Description
This property is an ideal place for peaceful living near Devanahalli Airport. It has cluster of individual houses in the same compound where it is apt for group of families with friends and relatives. Each house is designed for modern lifestyle and it has four spacious bedrooms, and washrooms, Two wide balconies, Pooja room, Study room and one Modular Kitchen, each house is stretched across an area of 2480 Sq ft.
Address
Open on Google Maps- Address Devanahalli
- City Bengaluru
- State/county Karnataka
- Zip/Postal Code 562110
- Area Devanahalli
- Country India
Details
Updated on April 20, 2025 at 12:11 pm- Price: Negotiable ₹1.3 crore
- Property Size: 2480 sqft
- Land Area: 1240 sqft
- Bedrooms: 4
- Rooms: 2
- Bathrooms: 3
- Year Built: 2022
- Property Type: Group Houses, Individual House, Villa, Residential
- Property Status: Sale
Additional details
- Katha: A Katha - Municipality
- Conversion: DC
- Bore well: One
- Sump: One - 11000 Ltrs
- Overhead tank: One - 1500 Ltrs
- Furnished: Semi
- Gas supply: Piped
- Park: Yes
- Rain Water Harvesting: Yes
- Loans: All National banks
- Down paymenet: 20%
- Time to be given for registration: 3 Months
- Interiors: - 3 Wardrobes, 2 TV Units, Modular Kitchen, false Ceiling
- Solar System: 200 Ltr Supreme
- Fans: four fans (Crompton)
- Chimney and four burner Hob: Bosch
Features
Floor Plans
South facing Individual house Ground floor
- Size: 1240
- 1
- 2
South facing Individual house First floor
- Size: 1240
- 2
- 2
Mortgage Calculator
Monthly
- Down Payment
- Loan Amount
- Monthly Mortgage Payment
- Monthly HOA Fees
Contact Information
View ListingsSimilar Listings
8 Guntas land for sale Devanahalli
Devenahalli, Devanahalli taluku, Bengaluru Rural, Karnataka, 562110, India- 8 Guntas
- ID: RCP-20044
- Agriculture land
3 weeks ago
2 BHK / 3 BHK for sale at NRI Layout
NRI Layout- Beds: 2
- Baths: 2
- 1179 sqft
- ID: RCP-19736
- BBMP Approved, Apartment Flat, Residential
2 years ago
RSP Golden Nest – 2 BHK apartment flat for sale at Ramamurthy Nagar
Ramamurthy Nagar, Mahadevapura Zone, Bengaluru, Bangalore East, Bangalore Urban, Karnataka, India- Beds: 2
- Baths: 2
- 1120 sqft
- ID: RCP-19515
- Apartment Flat, Residential
2 years ago
